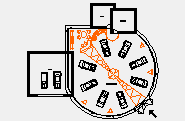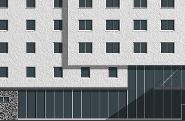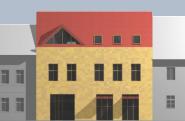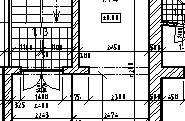ing.arch. Ladislav Tejkl .projects
Presentation of my projects:
Pages are optimized for Internet Explorer, resolution 1024x768 and more, True
color.
!! Caution !! Pages contents
many pictures and so they can download slowly.
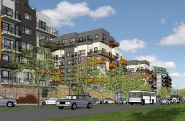
RESIDENTIAL AREA Sterboholy - Doni Mecholupy, phase I.B
- architecture study, project documentation for
building permissions, Arch.Design project 2007-2008
- complex of residential buildings 4-7 floors high, total capacity 74 000
gross floor square meters - 800 flats and 1100 square meters of
non-residential premises
- team work of 3 architects and 2 civil engineers + profession specialists,
participation on architectural design of buildings, flat layouts,
surroundings of buildings, capacity and balance of the project
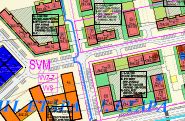
URBAN PLAN of residential district Sterboholy - Doni
Mecholupy
- project of new urban district on area of 60
hectares with capacity about 4000 flats
- urban layout, relations to municipal plan, transportation solution,
acoustic revision, supply networks draft, balance of grounds, phases and
procedure of construction
- team work of 2-3 architects, major participation on the project and
completing documentation, Arch.Design project 2007
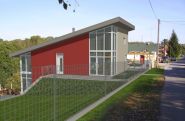
VODOCHODY - design and construction of own house
The design and projection drawings of the
house, organization, direction and controlling the construction
(separate web presentation with photos from the realization)
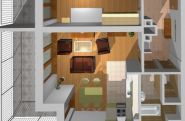
Simple visualizations
of interiors
Interior visualizations + virtual reality paths
2006 (total 78 kB + 1424 kB)
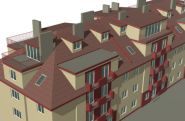
Reconstruction of apartment house and
adding roof apartment
Visualization of the building and putting them
into the photography
2006 (total 330 kB)
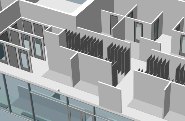
SHOWROOM - design of refurbishing exhibition Client
Centre showroom
Work at Client Centre office Skanska 2006
(total 110 kB)
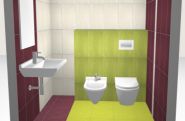
BATHROOMS - examples of bathroom exhibition
compartment design
Work at Client Centre office Skanska 2006
(total 122 kB)
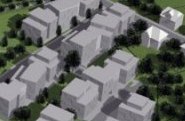
RICANY - study of
residential development
Project in atelier Di5
2004 (total 634 kB)
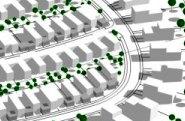
SEDLEC - study of new residential area contains from family houses
Project in atelier Di5
2004 (celkem 290 kB)
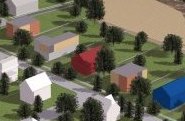
SLIVENEC - study of residential development at the edge of the town
Project in atelier Di5
2004 (celkem 214 kB)
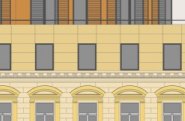
PETRSKA - design of
reconstruction and extension of a house
Project in atelier Di5 2004 (total 133 kB)
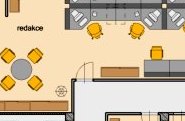
SANOMA MAGAZINES - space plan for offices of
newspaper editors
Project in atelier Di5 2004 (total 372 kB)
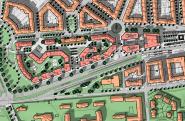
PRAGUE - DEJVICE, Urban study of area around metro
station "HRADCANSKA"
Diploma project 2003 (total 732 kB)
Complex study examining possibilities of given area and general design of
development. The design includes comprehensive surface and also underground
system of transportation, new important planed transfer point from metro to
train and tram. Whole situation complicates high elevation differences.
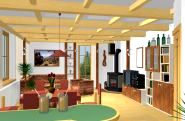
INTERIOR OF RESIDENTIAL HOUSE IN BEROUN ZAVODI
Atelier - interior
2002, 5th year (total 395 kB)
Project, which was partly realized. The design of main living room with
dining room and kitchen. Also was designed interior of the hall and
staircase, main bathroom and wine cellar.
AUTOMOBILE
SHOW ROOM - PARDUBICE POLABINY
Optional atelier 2001/2002, 5th year (total 242 kB)
Fast and simple study of car selling room on free land including urban
conception of whole empty block.
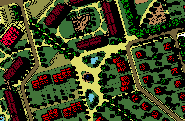
VYSOKE MYTO - PEKLOVCE
Urban study 2000, 4th year (122+285+205kB)
Design of development of free area surrounded by taller panel buildings.
Looking for solution considering suitable relationship to surrounding and
making comfortable city living with using of all types of residential
buildings - family houses, apartment blocks, condominiums.
HOTEL IN PRAGUE DEJVICE
Atelier project 1999/2000, 4th year (total 116 kB)
Design of a building on the whole front of the new block. The hotel with 288
beds, restaurant on the ground floor, cafe on the roof and convention hall
stick out to inner side of the block.
LIBECHOV - CAFE AND GALLERY
Atelier project 1998/1999, 3rd year (total 129 kB)
Fill up given empty space in historical area of small town. It is an
irregular lot with 7 m level difference. The function of the designed
building is cafe, gallery and apartment.
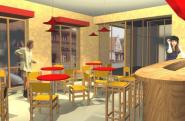
LIBECHOV - INTERIOR
OF THE CAFE
Optional atelier 1999, 3rd year (total 103 kB)
The continuing project of the previous one. Experiencing with computer
visualization - lights, shadows, real materials...
LIBECHOV -
DETAILED CONSTRUCTION PROJECT
Construction atelier project 1999, 3rd
year (total 70 kB)
Realization project based on the previous study. Finish of the project
including details, choosing of construction and finishing materials and
supporting structure. The results are drawings in scale 1:50 and important
construction details even enlarged.
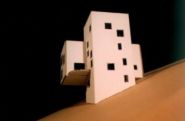
HOUSE ON THE SLOPE
The first atelier project 1997/1998, 2nd year (total 108 kB)
The design of villa on imaginary steep land. Important is good outlook. That
affects the whole layout of the house. This project was drawn by hand, here
are only the pictures of the model.
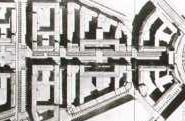
STUDENT SEMINARY TASKS
Separate page contains links to seminary tasks
completed during studies of Architecture at Czech Technical University
- Historical constructions, Formation of landscape and gardens 1999/2000.
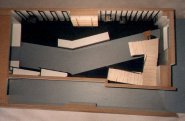
LEAVING EXAM WORK -
INTERIOR OF THE STORE
High school SUPS 1996 (total 251 kB)
Design of the interior of the store into given space. Applying of all
composition rules together with undisturbed sale function. Photography of
the model in scale 1:20.
